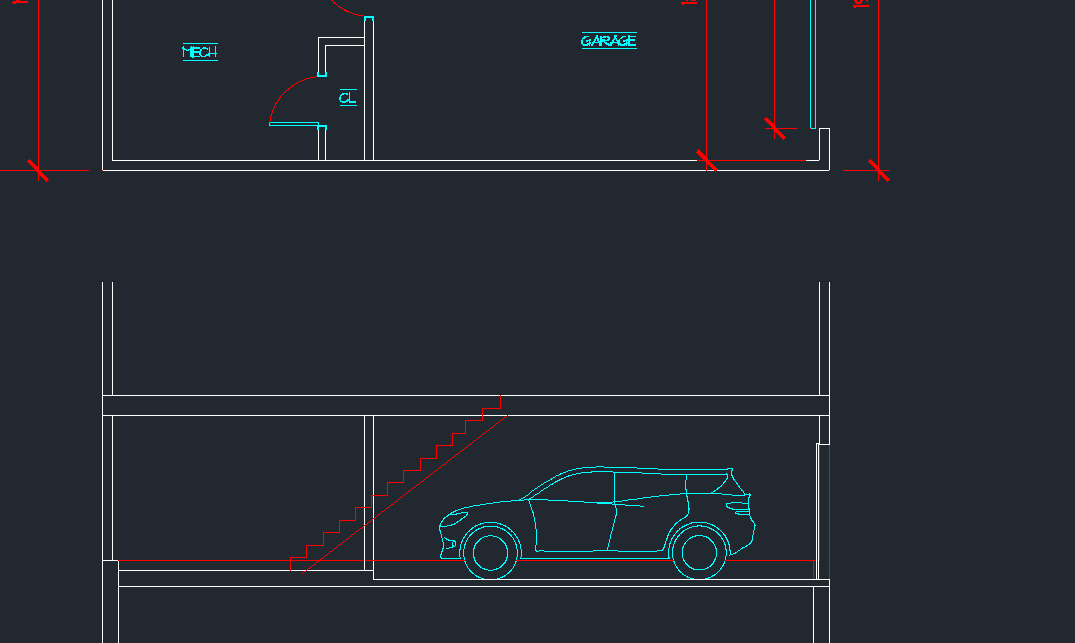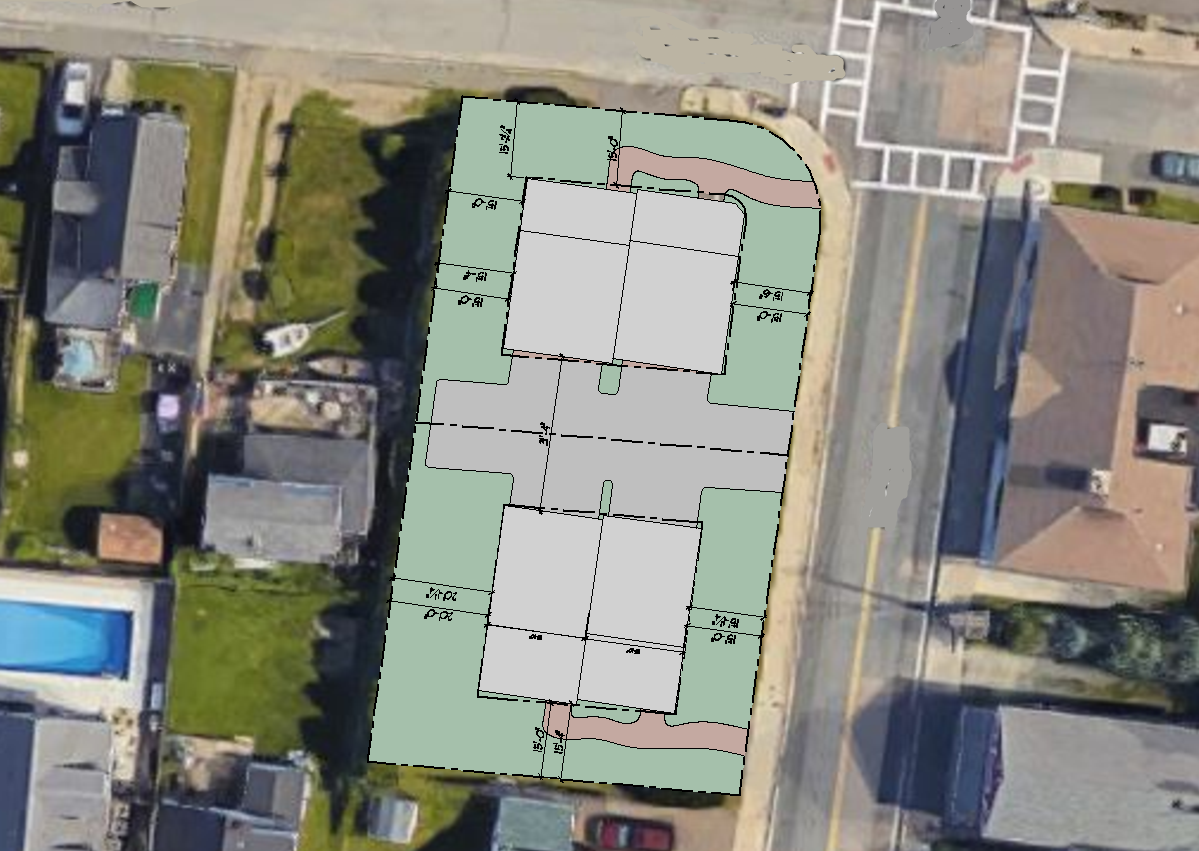 "OPPOsaurus WRX" (opposaurus)
"OPPOsaurus WRX" (opposaurus)
08/08/2018 at 08:54 • Filed to: None
 0
0
 18
18
 "OPPOsaurus WRX" (opposaurus)
"OPPOsaurus WRX" (opposaurus)
08/08/2018 at 08:54 • Filed to: None |  0 0
|  18 18 |
I’m working on a pair of duplexes. I had a great plan worked out until someone pointed out that the units second parking space was not within code compliance. not I have to do a 2 car garage in a building that’ s not really big enough for a 2 car garage (each u nit needs 2 spaces and there is no room outside the building for the second space. I had to relocate the stair and now the perfect plan no longer works so I created an SUV loosely based off a 1st get GTS but uses 2018 Explorer dimensions.

 MasterMario - Keeper of the V8s
> OPPOsaurus WRX
MasterMario - Keeper of the V8s
> OPPOsaurus WRX
08/08/2018 at 09:03 |
|
That actually looks pretty good, more wagon-like than SUV from the profile
 davesaddiction @ opposite-lock.com
> OPPOsaurus WRX
davesaddiction @ opposite-lock.com
> OPPOsaurus WRX
08/08/2018 at 09:04 |
|
“ not within code compliance” So, it wasn’t big enough initially?
 OPPOsaurus WRX
> davesaddiction @ opposite-lock.com
OPPOsaurus WRX
> davesaddiction @ opposite-lock.com
08/08/2018 at 09:07 |
|
usually a parking space has to be 3' from a property line and 5' from a building. In this zoning area, it needs to be 10' from property lines and buildings. The 3'and 5' worked but 10' and 10' does not
 Stapleface
> OPPOsaurus WRX
Stapleface
> OPPOsaurus WRX
08/08/2018 at 09:10 |
|
Couldn’t they apply for a variance since this is a parking space in a garage? It’s not like you’re putting a parking spot outside the neighbor’s window.
 facw
> OPPOsaurus WRX
facw
> OPPOsaurus WRX
08/08/2018 at 09:10 |
|
Hmm, Viper SUV...
Is the garage at the back/side of the house (where is the front door)? Otherwise it seems to have the stairway going the wrong way, though I guess if you are up against space limits sacrifices might have to be made.
In any event, a two car garage seems important, I hate how many town homes, etc. I see with single car garages, even though any home can reasonably be expected to be occupied by two adults, both of whom may have a car.
 OPPOsaurus WRX
> Stapleface
OPPOsaurus WRX
> Stapleface
08/08/2018 at 09:15 |
|
the property was just sold to our client. it was a former private parking lot that was frequently used by neighbors as their own (and the former owner didn’ t care). T he neighborhood is mad at our client for developing “ their ” parking lot so they are being difficult . They will bitch and scream if we go for any variances so the client is trying to do avoid that and do everything within compliance so they cannot stop him.
 Stapleface
> facw
Stapleface
> facw
08/08/2018 at 09:23 |
|
Every house should have like a 3 car garage. I know, first world problems and all that. But usually there are at least two drivers in any household. I should have room for my car, my wife’s car, and a project/fun car.
Don’t mind me, I’m just grumpy about having a one car garage. On the plus side, unlike 90% of people in my development, I actually use my garage as a garage and not just a space to store junk.
 If only EssExTee could be so grossly incandescent
> OPPOsaurus WRX
If only EssExTee could be so grossly incandescent
> OPPOsaurus WRX
08/08/2018 at 09:24 |
|
Opposaurus CAD over everything
 RamblinRover Luxury-Yacht
> OPPOsaurus WRX
RamblinRover Luxury-Yacht
> OPPOsaurus WRX
08/08/2018 at 09:30 |
|

 OPPOsaurus WRX
> facw
OPPOsaurus WRX
> facw
08/08/2018 at 09:39 |
|
well each would have had a 1 car garage plus an addition a spac e each, so 2 spaces each. the lot is on a corner so I guess now the entrances will be on the sides.

 LOREM IPSUM
> OPPOsaurus WRX
LOREM IPSUM
> OPPOsaurus WRX
08/08/2018 at 09:40 |
|
Welp, could always dig down another level and just add a parkade.
“There ya go boss, plenty of room."
 OPPOsaurus WRX
> LOREM IPSUM
OPPOsaurus WRX
> LOREM IPSUM
08/08/2018 at 09:43 |
|
that would put you into the flood level and well....

this was literally up the street. our site is on slightly higher ground but I would not want to dig down
 davesaddiction @ opposite-lock.com
> OPPOsaurus WRX
davesaddiction @ opposite-lock.com
> OPPOsaurus WRX
08/08/2018 at 09:44 |
|
Ah, gotcha.
 LOREM IPSUM
> OPPOsaurus WRX
LOREM IPSUM
> OPPOsaurus WRX
08/08/2018 at 09:46 |
|
Worst case, you bill the place as having the states largest indoor pool. #feature_not_a_bug
 OPPOsaurus WRX
> LOREM IPSUM
OPPOsaurus WRX
> LOREM IPSUM
08/08/2018 at 09:56 |
|
its a built in car wash
 LOREM IPSUM
> OPPOsaurus WRX
LOREM IPSUM
> OPPOsaurus WRX
08/08/2018 at 10:00 |
|
That’s the spirit!
Besides, once it closes and they get occupancy, flood insurance is someone elses problem!
 Bengal55
> OPPOsaurus WRX
Bengal55
> OPPOsaurus WRX
08/08/2018 at 12:03 |
|
That looks like an awfully
low ceiling for a garage. C
ould the whole row of properties be lined up in a row, with a front or rear entrance? Seems that would allow them to be a bit wider and able to take a 2 car garage, or parallel parking in the rear for that needed 2nd space.
 OPPOsaurus WRX
> Bengal55
OPPOsaurus WRX
> Bengal55
08/08/2018 at 13:08 |
|
its actually two separate properties that are being developed at the same time but with the exception of the driveway , are remaining as two separate things. otherwise yes, doing 4 buildings in a group would be a better way to go. i think that ceiling was 8'6 which is good for a garage.